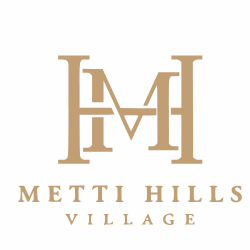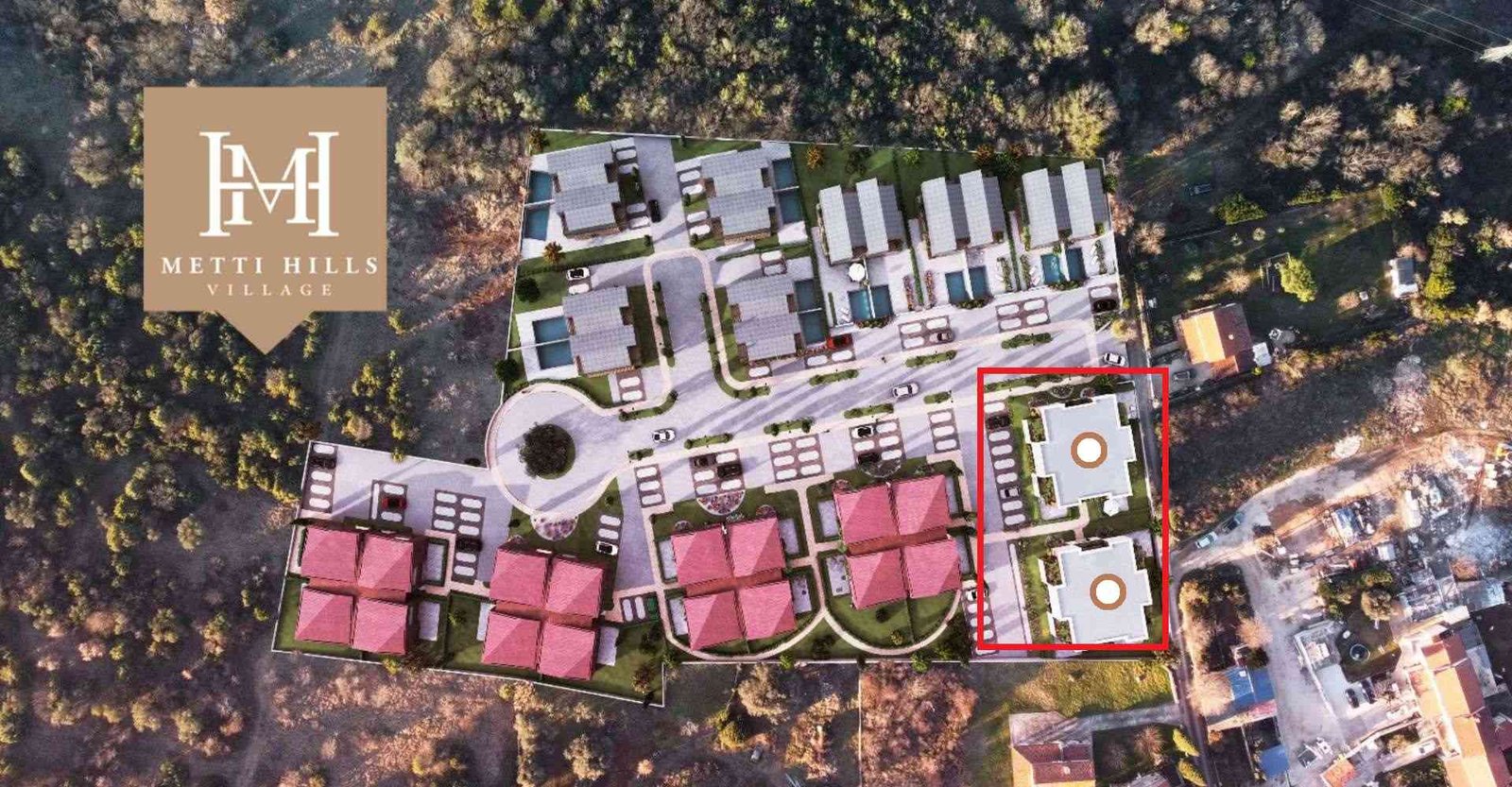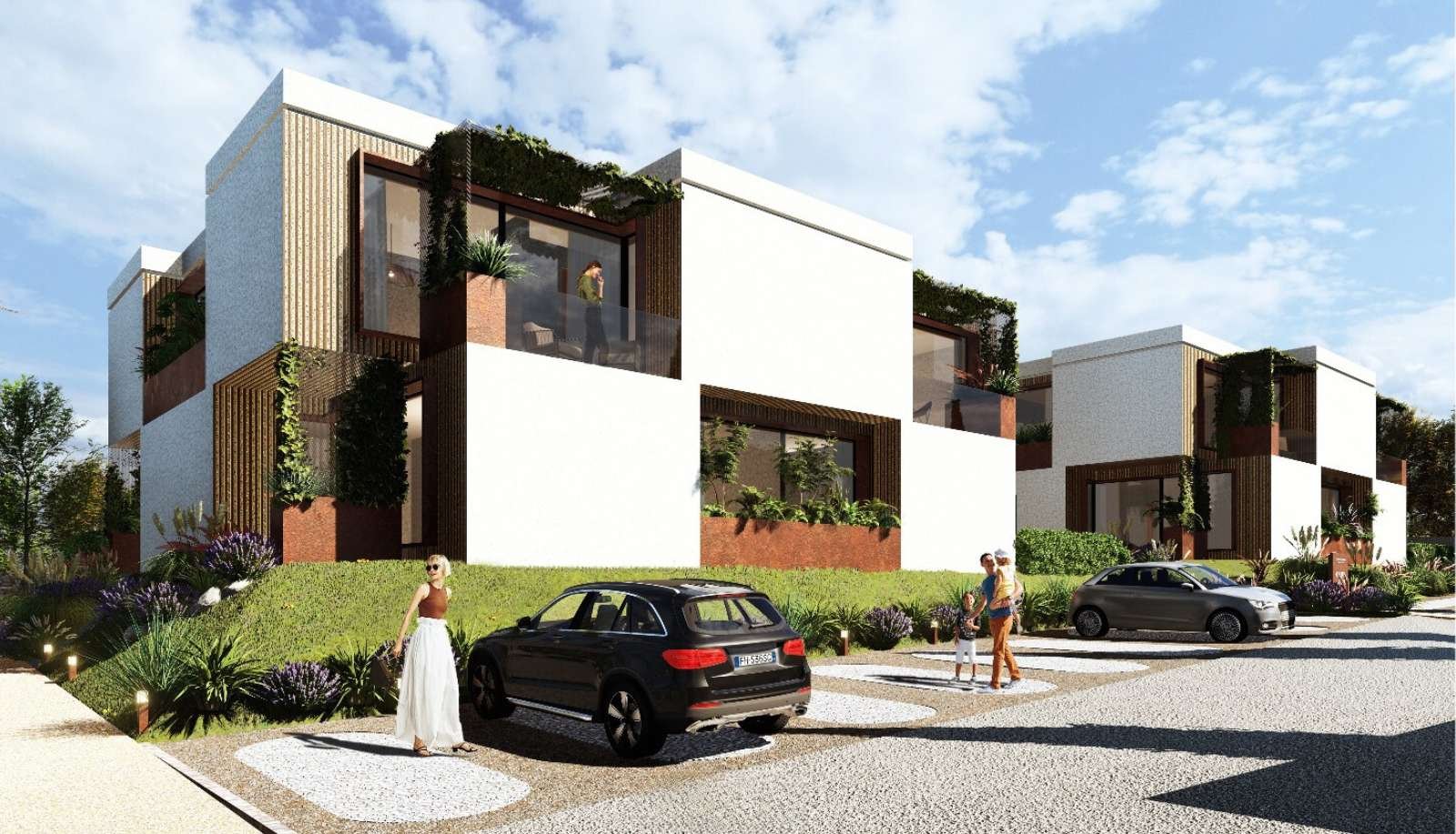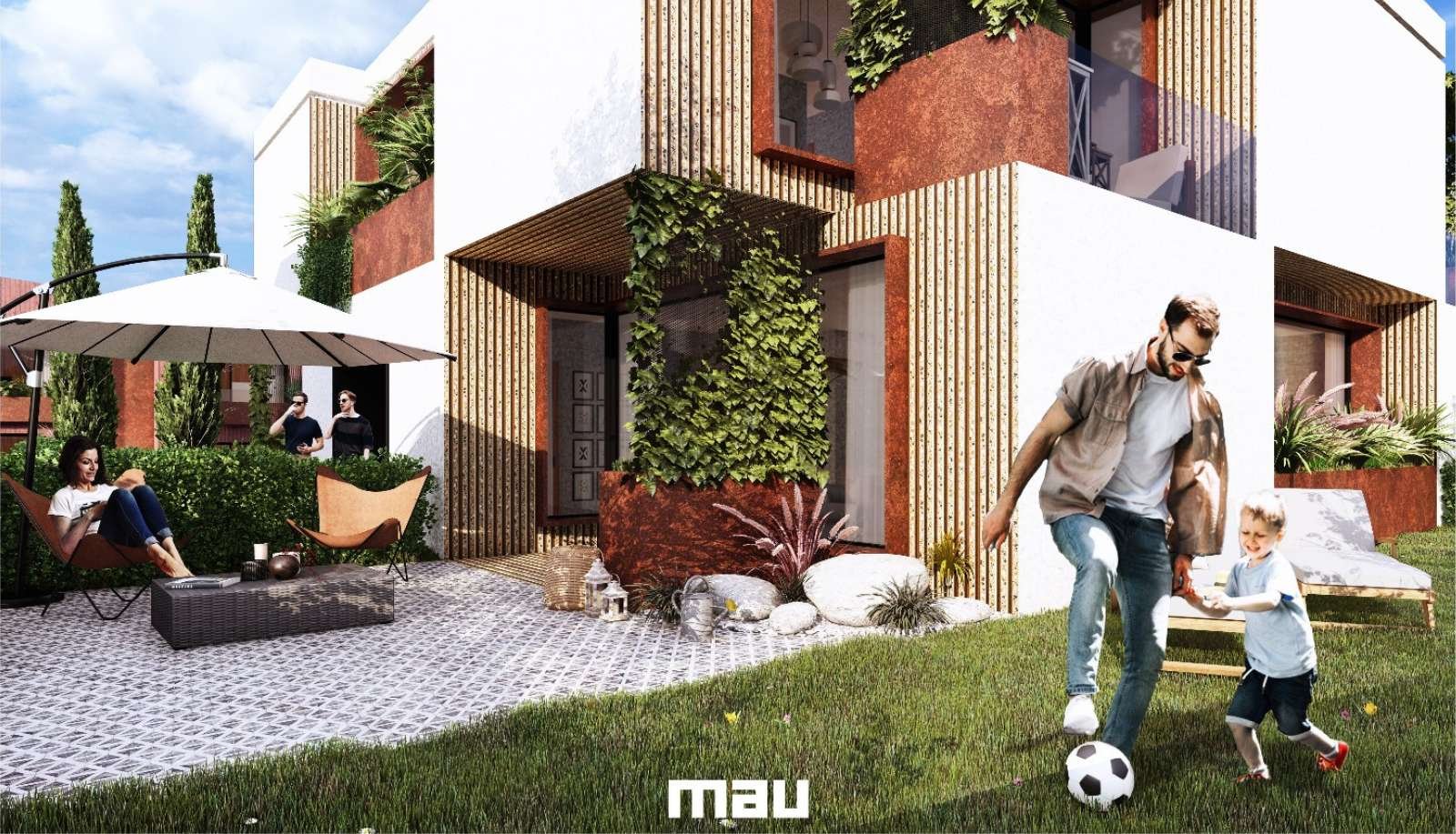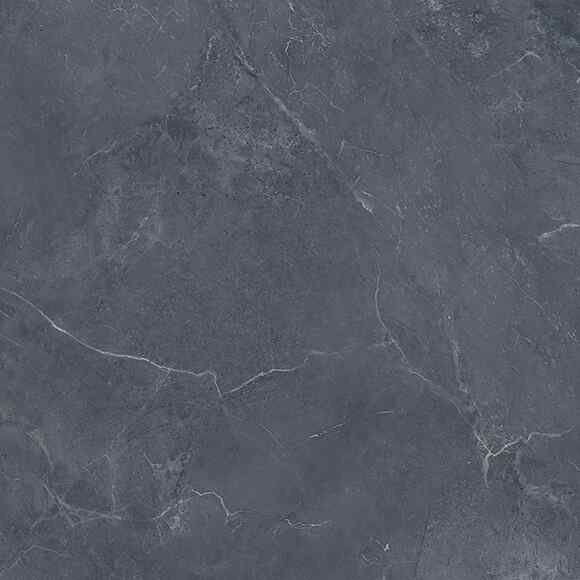APARTMENT PRESENTATION Type "B 02"
B 02 a - B 02 f
APARTMENTS TYPE "B 02"
from 62.6 m2
Residencial building with 6 Apartments: Ground floor or 1st floor
BEDROOM2
BATHROOM1
TOILET1
KITCHEN WITH DINNING ROOM1
-
B 02 - a with private GARDEN
-
B 02 - b with private GARDEN
-
B 02 - c with private GARDEN
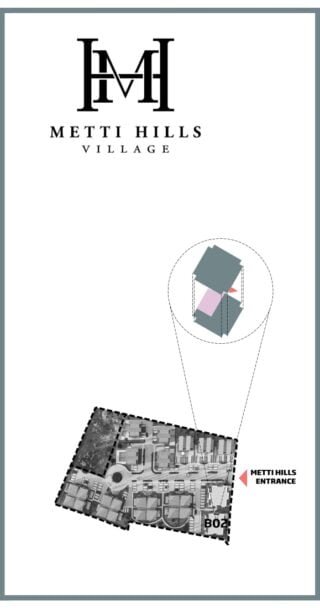
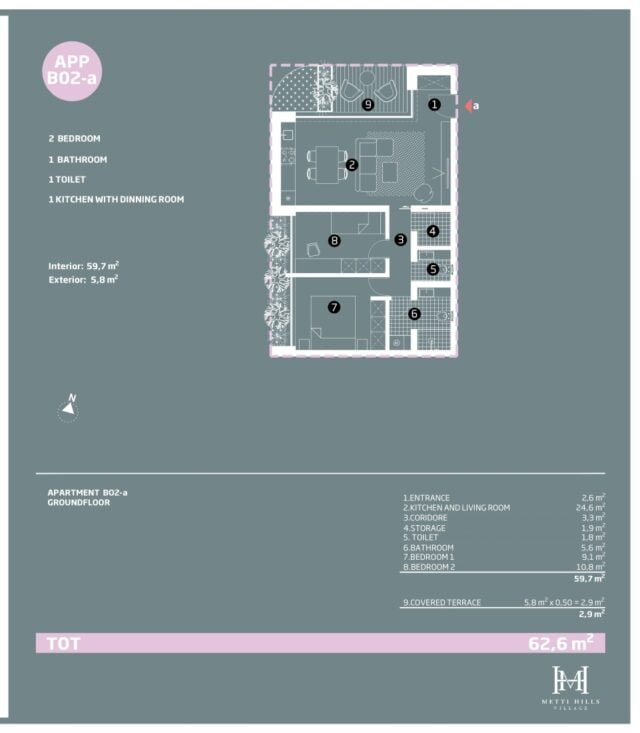
1. ENTRANCE 2.6 m2
2. KITCHEN AND LIVING ROOM24.6 m2
3. CORIDORE3.3 m2
4. STORAGE1.9 m2
5. TOILETE1.8 m2
6. BATHROOM5.6 m2
7. BEDROOM 19.1 m2
8. BEDROOM 210.8 m2
Total59.7 m2
9. COVERED TERRACE5.8 m2 x 0,5 = 2.9 m2
Total2.9 m2
TOTAL62.6 m2
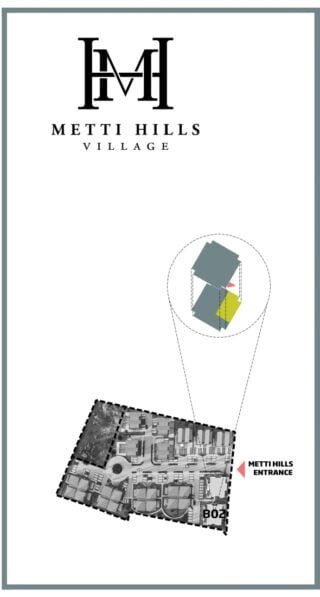
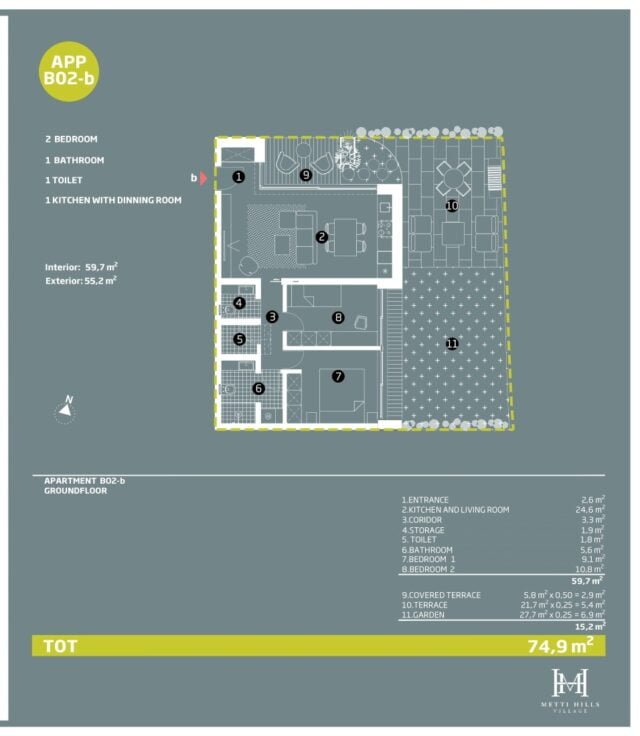
1. ENTRANCE 2.6 m2
2. KITCHEN AND LIVING ROOM24.6 m2
3. CORIDORE3.3 m2
4. STORAGE1.9 m2
5. TOILET1.8 m2
6. BATHROOM5.6 m2
7. BEDROOM 19.1 m2
8. BEDROOM 210.8 m2
Total59.7 m2
9. COVERED TERRACE5.8 m2 x 0,5 = 2.9 m2
10. TERRACE21.7 m2 x 0,25 = 5.4 m2
11. GARDEN27.7 m2 x 0,25 = 6.9 m2
Total15.2 m2
TOTAL74.9 m2
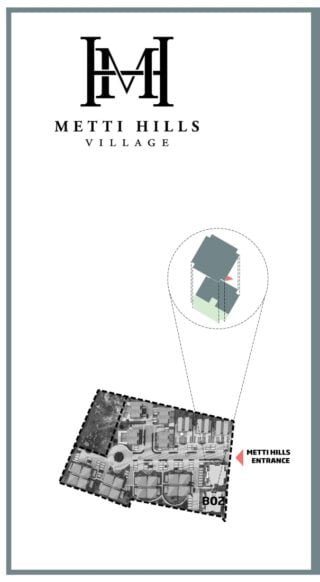
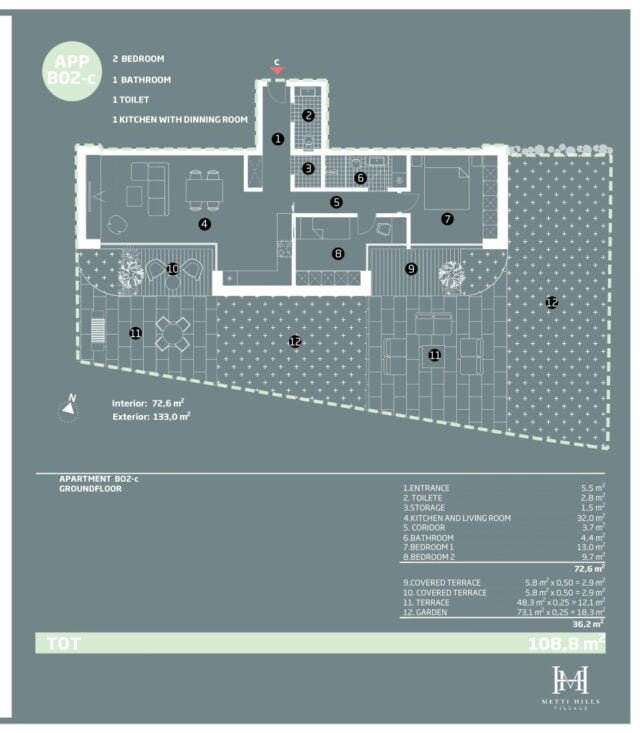
1. ENTRANCE 5.5 m2
2. TOILETE2.8 m2
3. STORAGE1.5 m2
4. KITCHEN AND LIVING ROOM32.0 m2
5. CORIDOR3.7 m2
6. BATHROOM4.4 m2
7. BEDROOM 113.0 m2
8. BEDROOM 29.7 m2
Total72.6 m2
9. COVERED TERRACE5.8 m2 x 0,5 = 2.9 m2
10. COVERED TERRACE5.8 m2 x 0,5 = 2.9 m2
11. TERRACE48.3 m2 x 0,25 = 12.1 m2
12. GARDEN73.1 m2 x 0,25 = 18.3 m2
Total36.2 m2
TOTAL108.8 m2
-
B 02 - d 1st floor
-
B 02 - e 1st floor
-
B 02 - f 1st floor
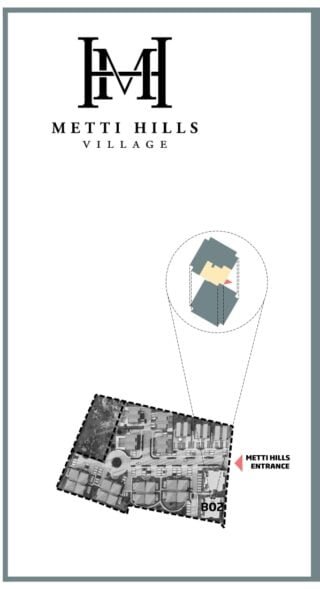
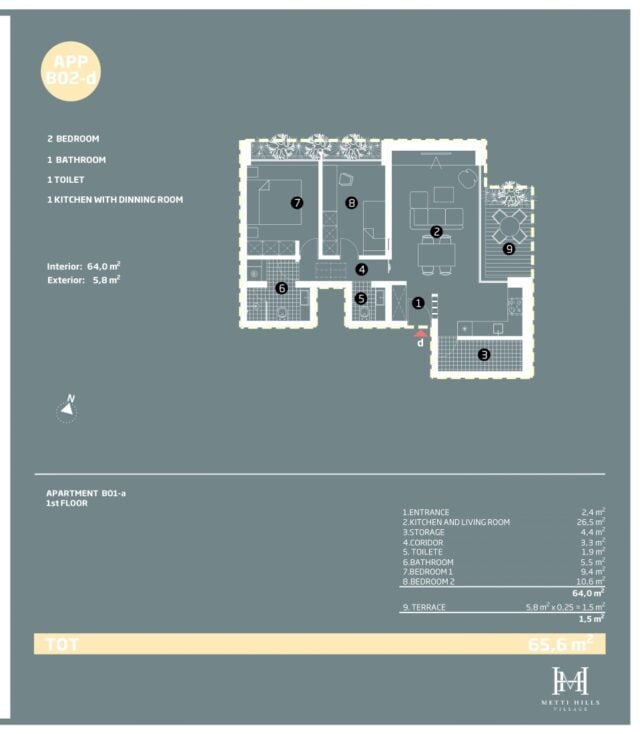
1. ENTRANCE 2.4 m2
2. KITCHEN AND LIVING ROOM26.5 m2
3. STORAGE4.4 m2
4. CORIDOR3.3 m2
5. TOILETE1.9 m2
6. BATHROOM5.5 m2
7. BEDROOM 19.4 m2
8. BEDROOM 210.6 m2
Total64.0 m2
9. COVERED TERRACE5.8 m2 x 0,25 = 1.5 m2
Total1.5 m2
TOTAL65.6 m2
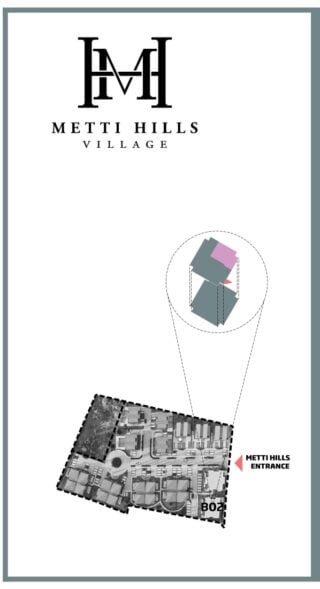
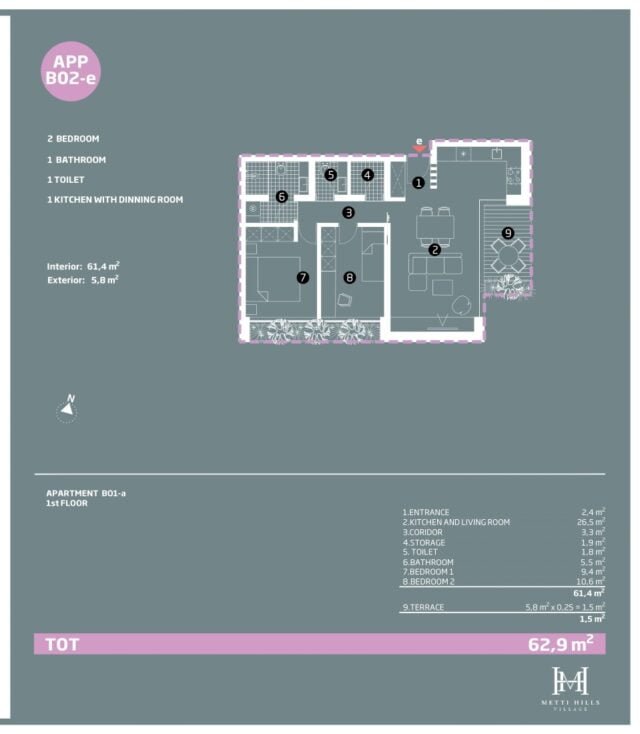
1. ENTRANCE 2.4 m2
2. KITCHEN AND LIVING ROOM26.5 m2
3. CORIDORE3.3 m2
4. STORAGE1.9 m2
5. TOILETE1.8 m2
6. BATHROOM5.5 m2
7. BEDROOM 19.4 m2
8. BEDROOM 210.6 m2
Total61.4 m2
9. COVERED TERRACE5.8 m2 x 0,25 = 1.5 m2
Total1.5 m2
TOTAL62.9 m2
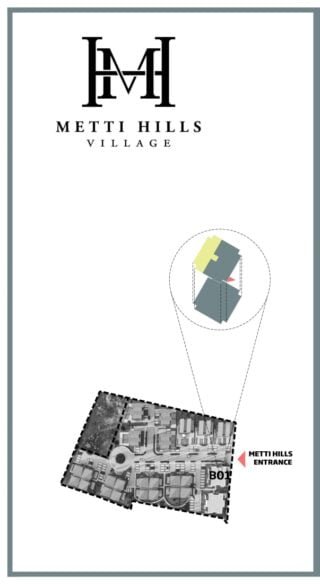
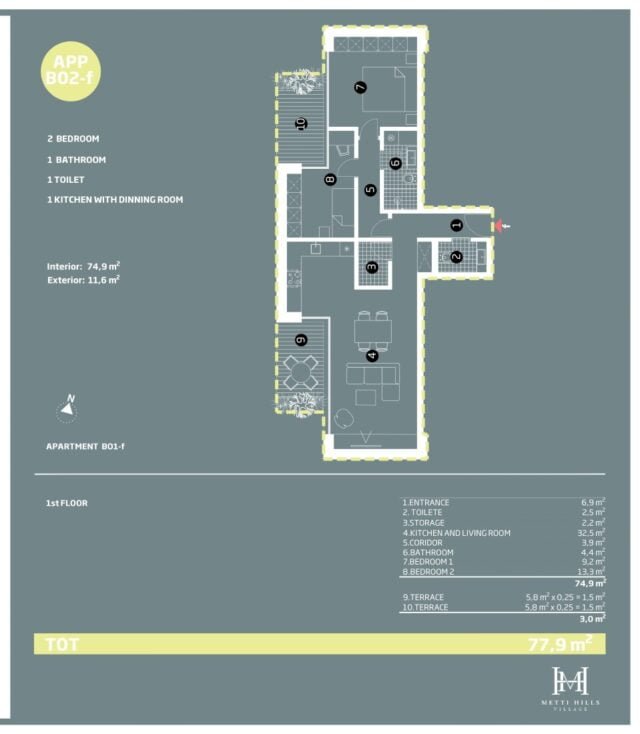
1. ENTRANCE 6.9 m2
2. TOILETE2.5 m2
3. STORAGE2.2 m2
4. KITCHEN AND LIVING ROOM32.5 m2
5. CORIDOR3.9 m2
6. BATHROOM4.4 m2
7. BEDROOM 19.2 m2
8. BEDROOM 213.3 m2
Total74.9 m2
9. TERRACE5.8 m2 x 0,25 = 1.5 m2
10. TERRACE5.8 m2 x 0,25 = 1.5 m2
Total3.0 m2
TOTAL77.9 m2
ELEGANT FINISHESTrue value is always inside*
When building residential units, quality is our first priority, and we will pay special attention to the selection of materials.
